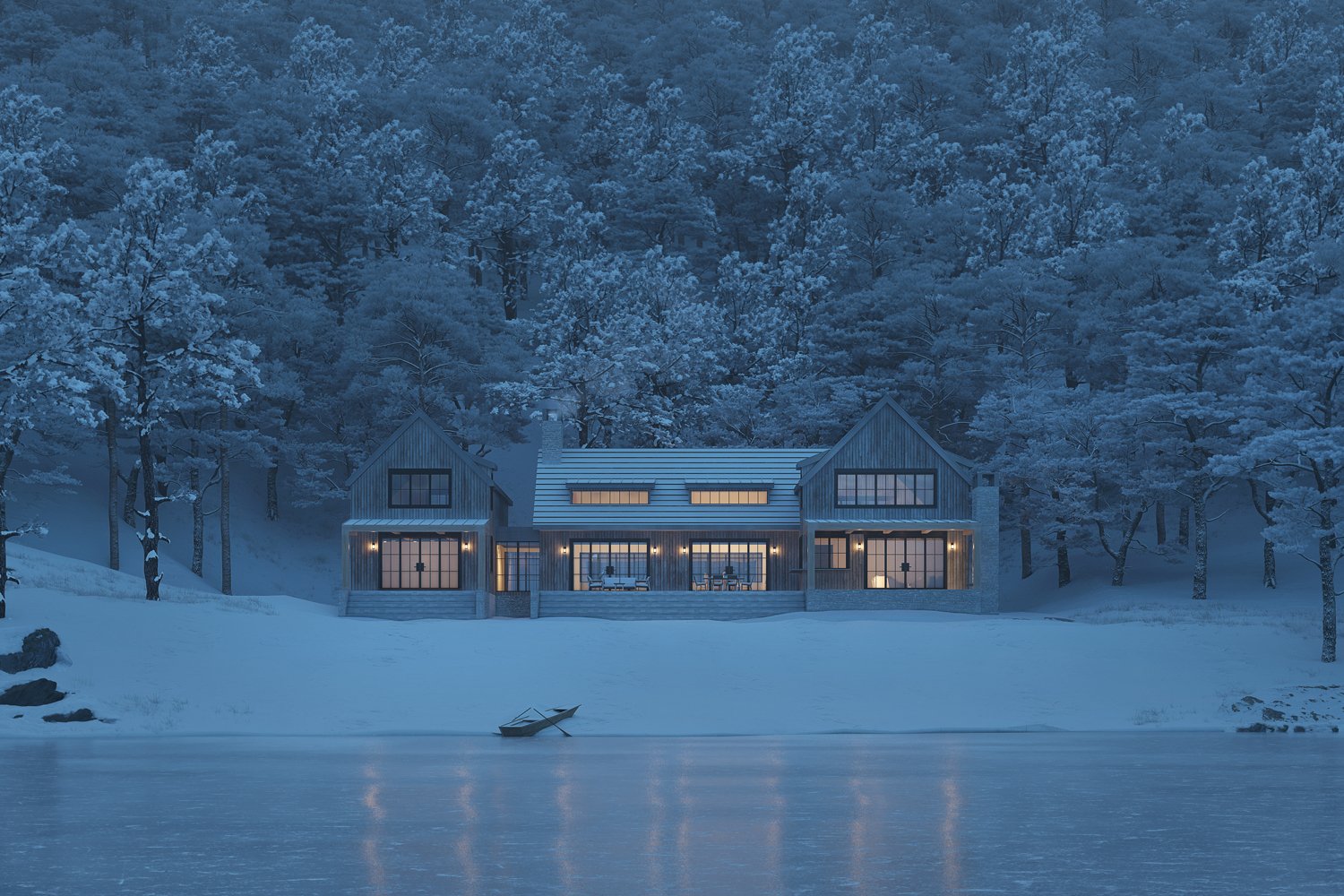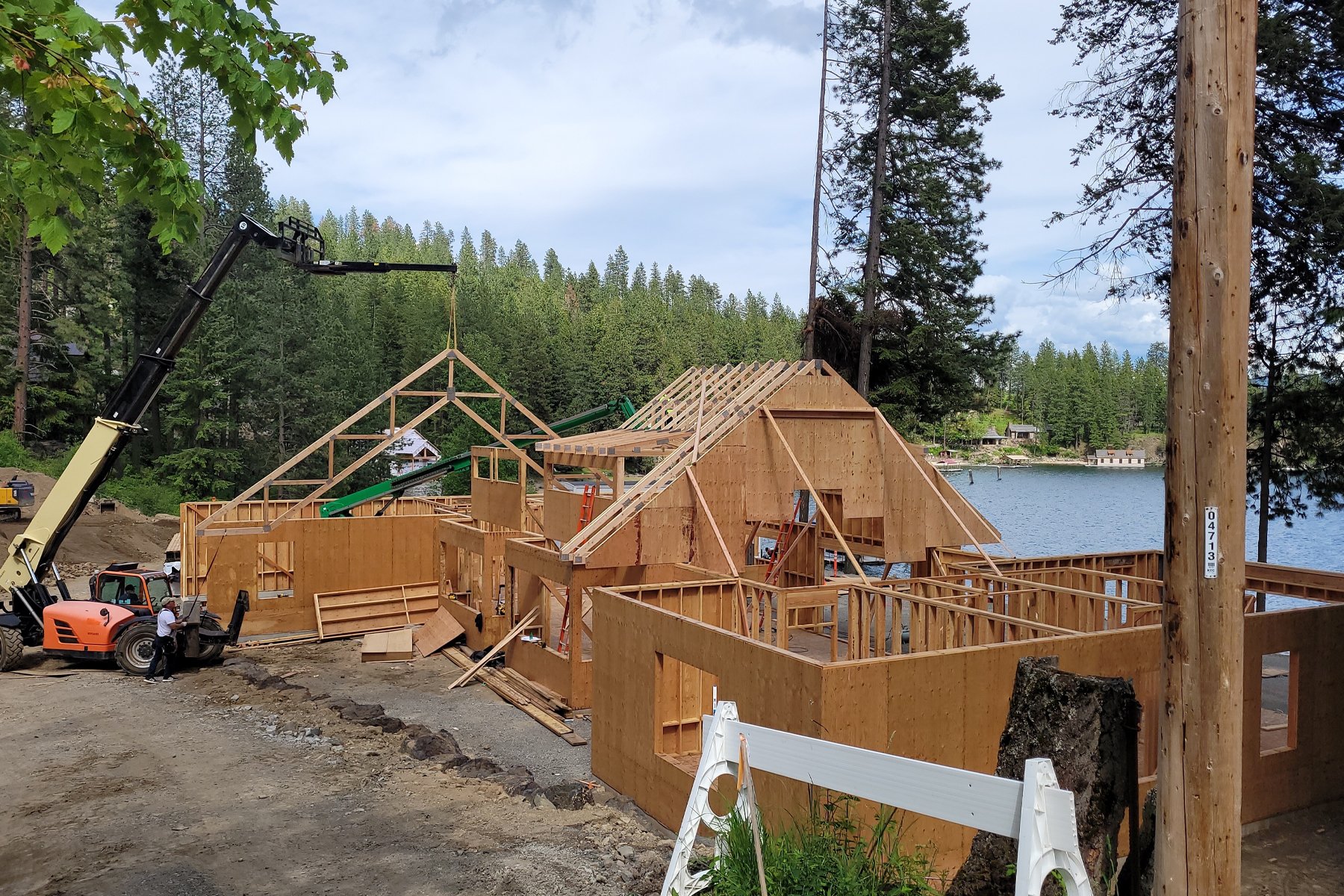Idaho LakeHouse I - Construction
Rooted in a traditional setting, out Idaho Lakehouse creates the appearance of a traditional home from afar, with a very contemporary spin. The gabled forms and familiar door and window openings respond to the regional and historic precedent of the area, however the burnt cedar siding, zinc roof and steel windows announce the present. Programmatically, it is a series of three gabled forms containing shared public spaces below and bedrooms above, linked by a central glass arcade made up of large full height windows and doors. The glass connector functions as the front door, where upon entry, visitors peer through a thick punctuated wall to the central, double height great room. The whole house is designed to offer water views from every room and plenty of natural light.












Brian Foster was the architect for this project from the Concept Phase - Construction. The Project is for a private client and will be completed in Spring of 2023
Images by Vize Visuals